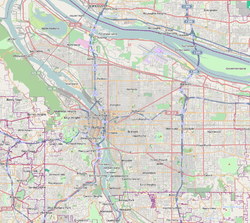Tannler–Armstrong House
Appearance
Tannler–Armstrong House | |
Portland Historic Landmark[1] | |
 The Tannler–Armstrong House in 2009 | |
| Location | 4420 NE Alameda Street Portland, Oregon |
|---|---|
| Coordinates | 45°32′36″N 122°37′05″W / 45.543332°N 122.61812°W |
| Built | 1924 |
| Architect | Ronald M. Hopkins[2] |
| Architectural style | English Cottage |
| NRHP reference No. | 02000948 |
| Added to NRHP | September 6, 2002 |
The Tannler–Armstrong House is a historic residence in Portland, Oregon, United States. It is a well-preserved and locally distinct example of the English Cottage style. Built in 1924, it was designed during a period when the style was very popular for new homes in Northeast Portland. Between 1920 and 1935, over fifty homes were built in this style in the Northeast quadrant.[a] The house exhibits many of the defining characteristics of the English Cottage style, including rolled eaves to imitate a thatched roof, eyebrow dormers, intersecting roof lines, stucco walls, narrow, paired windows, and arched doorways.[2]
The house was entered on the National Register of Historic Places in 2002.[3]
Notes
- ^ See also Edward H. and Bertha R. Keller House.
See also
References
- ^ City of Portland, Bureau of Planning and Sustainability, Historic Resources Webmap, retrieved May 4, 2022.
- ^ a b Tess, John M. (July 22, 2002), National Register of Historic Places Registration Form: Tannler-Armstrong House (PDF), archived (PDF) from the original on February 28, 2017, retrieved May 4, 2022.
- ^ National Park Service (September 13, 2002), Weekly List of Actions Taken on Properties: 9/02/02 through 9/06/02, archived from the original on May 26, 2017, retrieved May 4, 2022.
External links



