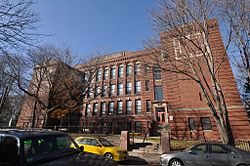Sarah J. Baker School
Sarah J. Baker School | |
 | |
| Location | 33 Perrin Street, Boston, Massachusetts |
|---|---|
| Coordinates | 42°19′20″N 71°4′48″W / 42.32222°N 71.08000°W |
| Area | 1 acre (0.40 ha) |
| Built | 1905 |
| Architect | Julius Schweinfurth; John J. Craig |
| Architectural style | Romanesque Revival |
| Part of | Moreland Street Historic District (ID84002890) |
| NRHP reference No. | 83004285[1] |
| Significant dates | |
| Added to NRHP | July 7, 1983 |
| Designated CP | March 29, 1984 |
The Sarah J. Baker School is an historic school building in Boston, Massachusetts. Built in 1905 by a prominent local architect, it is a well-preserved example of early 20th-century Romanesque Revival school architecture. The building was listed on the National Register of Historic Places in 1983,[1] and was included in the Moreland Street Historic District in 1984.[2] It has been converted to elderly housing.[3]
Description and history
[edit]The former Sarah J. Baker School building is located in a residential area of eastern Roxbury, on the west side of Perrin Street between Waverly and Moreland Streets. It is a 3+1⁄2-story masonry structure, built with load-bearing brick walls trimmed in limestone, and set on a tall basement. It has an H-shaped layout, with a substantial center flanked by projecting wings. There are no windows on the front-facing ends of the wings outside the basement level, which is separated from the other floors by a stone water table. Building corners feature brickwork that is quoin-like in appearance. Windows on the central section are set in rectangular openings on the first two floors, and round-arch openings on the third; the first-floor windows are topped by stone keystones. Building entrances are set at the ends of the central section.[2]
The building was designed by architect Julius Schweinfurth and was built in 1905.[3] It was named for the first female school principal in the Boston Public Schools, and was one of five schools designed for the city by Schweinfurth, who had previously worked as a draftsman at Peabody and Stearns.[2]
See also
[edit]References
[edit]- ^ a b "National Register Information System". National Register of Historic Places. National Park Service. April 15, 2008.
- ^ a b c "NRHP nomination for Sarah J. Baker School". Commonwealth of Massachusetts. Retrieved June 9, 2014.
- ^ a b "NRHP nomination for Moreland Street Historic District". Commonwealth of Massachusetts. Retrieved June 9, 2014.




