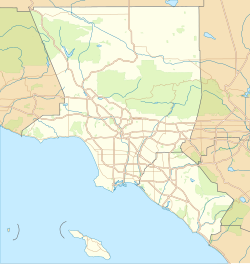Schulte United Building
Schulte United Building | |
 The building in 2014 | |
Location of building in Los Angeles County | |
| Location | 529 S. Broadway, Los Angeles, California |
|---|---|
| Coordinates | 34°02′52″N 118°15′06″W / 34.0477°N 118.2517°W |
| Built | 1928 |
| Part of | Broadway Theater and Commercial District (ID79000484) |
| Designated CP | May 9, 1979[1] |
Schulte United Building, also known as Broadway Arts Tower[2] and Broadway Interiors,[1] is a historic five-story building located at 529 S. Broadway in the Jewelry District and Broadway Theater District in the historic core of downtown Los Angeles.
History
[edit]Schulte United Building, built in 1928, was originally home to the Schulte United department store and a 125-seat cafeteria. Schulte United vacated the building upon its bankruptcy in the 1960s, and the upper stores remained vacant for the next four decades.[2][3]
In 1979, the Broadway Theater and Commercial District was added to the National Register of Historic Places, with this building listed as a contributing property in the district.[1]
The building was bought for $3.1 million in 2012,[4] then an additional $2 million was spent converting the interior to offices.[3] This conversion, first of the Historic Commercial Reuse Initiative meant to revitalize the dormant historic buildings on Broadway,[5][6] was completed in 2014, at which point the building was renamed Broadway Arts Tower.[3] Also in 2014, the building was awarded $15,489 ($19,935 in 2023) through the Bringing Back Broadway initiative to buy decorative fluted hood lights to illuminate its top-floor signage.[7]
Architecture and design
[edit]Schulte United Building is made of brick and concrete and features a flat facade with terra cotta ornamentation.[1] The building's interior features brickwork, hardwood floors, a tin ceiling, and a large staircase with bronze inlays and brass handrails.[2][3]
Much of the building, including the facade, brickwork, ceiling, and hardwood floors, were restored when the building was converted to offices in 2014. Additionally, non-original paint was removed from the staircase, a new elevator was added, and the original elevator was converted to a "glass well" skylight.[3]
See also
[edit]References
[edit]- ^ a b c d "National Register of Historic Places Inventory Nomination Form - California SP Broadway Theater and Commercial District". United States Department of the Interior - National Park Service. May 9, 1979.
- ^ a b c "Broadway Arts Tower Brings First New Office in 80 Years to Broadway". historiccore.com. November 3, 2014.
- ^ a b c d e Kim, Eddie (September 9, 2014). "Dead Broadway Building Brought Back to Life". Los Angeles Downtown News.
- ^ "529 South Broadway, Los Angeles, CA 90013 Property Information". PropertyShark. Retrieved November 19, 2024.
- ^ Barragan, Bianca (August 19, 2014). "Inside Broadway's First Historic Tower Revived as Office Space". Curbed Los Angeles.
- ^ Kudler, Adrian Glick (December 11, 2013). "City Making It Easier To Convert Broadway's Historic Buildings Into Office Space". Curbed Los Angeles.
- ^ "Facade Lighting Grants Awarded on Broadway". historiccore.com. March 31, 2014.

